Building and it's Components - General
Building Construction Types and it's Components - General
Here I just briefing about building, its structure, loads transferred to the foundations, site selection for construction, site plan, bye – laws, types of buildings on regular basis starting with this article.
A Building is a structure consists of components like Foundation, walls, floors, roofs, beams, staircase, doors and windows related with each other. Building construction types are :
Load Bearing Wall: which always rest on the foundation taken deep in to the earth. It transfers all loads including its self-weight, loads from slab, beams, and columns along with live load to the load of the superstructure (Structure built above Ground level) on the subsoil on which it rests. In order to give more stability at the base, wider footings will be provided for these load bearing walls.
Partition Wall: This is not a load bearing wall, which will not take any load of superstructure. It is an enclosure used for rooms and just act as a screen wall separation, rests above the floor level.
A Building is a structure consists of components like Foundation, walls, floors, roofs, beams, staircase, doors and windows related with each other. Building construction types are :
Load Bearing Wall: which always rest on the foundation taken deep in to the earth. It transfers all loads including its self-weight, loads from slab, beams, and columns along with live load to the load of the superstructure (Structure built above Ground level) on the subsoil on which it rests. In order to give more stability at the base, wider footings will be provided for these load bearing walls.
Partition Wall: This is not a load bearing wall, which will not take any load of superstructure. It is an enclosure used for rooms and just act as a screen wall separation, rests above the floor level.
As per Types of Structural system the buildings can be classified as follows
In general the structural systems of buildings or types of buildings in Civil Engineering are : –
Load Bearing Structure
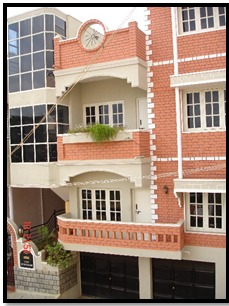
It is the structural system of building consists of floors, slabs and beams with load bearing walls. Buildings up to 3 floors in general can go for load bearing structure. Here the thickness of walls at upper floors are less compared to lower floors and as a result, more carpet area is available at upper floors.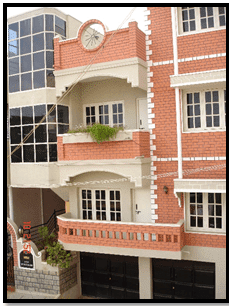
Framed Structure
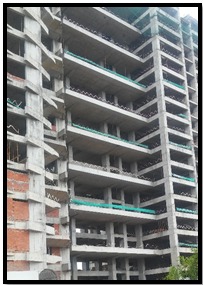 It is the structural system of building consists slabs and beams supported by number of columns in a systematic pattern. Here the loads from slabs are transferred to the cross beams or secondary beams, which in turn transfer it to main beams through junctions. These main beams transferred entire grid system load to the respective columns and finally to the footings. All the walls are resting over plinth beams and not over any foundations which means, no foundation is necessary for any wall. E.g.: All high raised buildings and multi-storeyed buildings.
It is the structural system of building consists slabs and beams supported by number of columns in a systematic pattern. Here the loads from slabs are transferred to the cross beams or secondary beams, which in turn transfer it to main beams through junctions. These main beams transferred entire grid system load to the respective columns and finally to the footings. All the walls are resting over plinth beams and not over any foundations which means, no foundation is necessary for any wall. E.g.: All high raised buildings and multi-storeyed buildings.
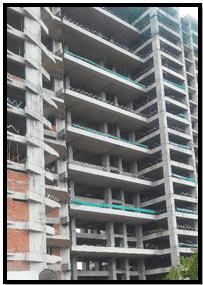
Composite Structure
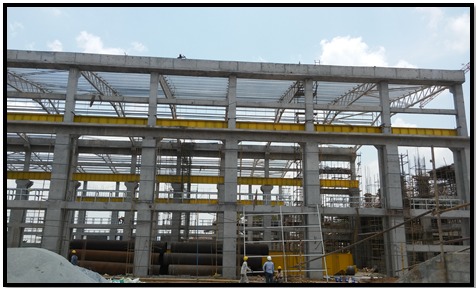 This is the structure built with the combination of both load bearing structure as well as framed structure. Here all external walls will be considered as load bearing walls and all intermediate points will be supported by columns. This type is best suitable for, where building having large spans such as industrial buildings, halls, auditoriums, warehouses etc.
This is the structure built with the combination of both load bearing structure as well as framed structure. Here all external walls will be considered as load bearing walls and all intermediate points will be supported by columns. This type is best suitable for, where building having large spans such as industrial buildings, halls, auditoriums, warehouses etc.
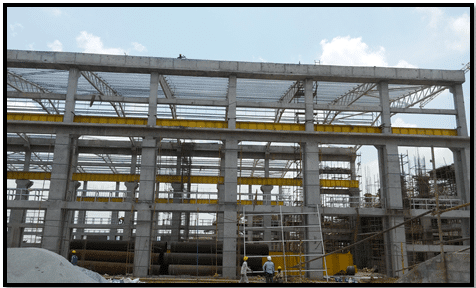
So, Load bearing structure, Framed structure and Composite structures are the examples for building construction types
We understood clearly all types of structures, for giving more clarity we can compare load bearing walls with RC Framed structure in the following table:
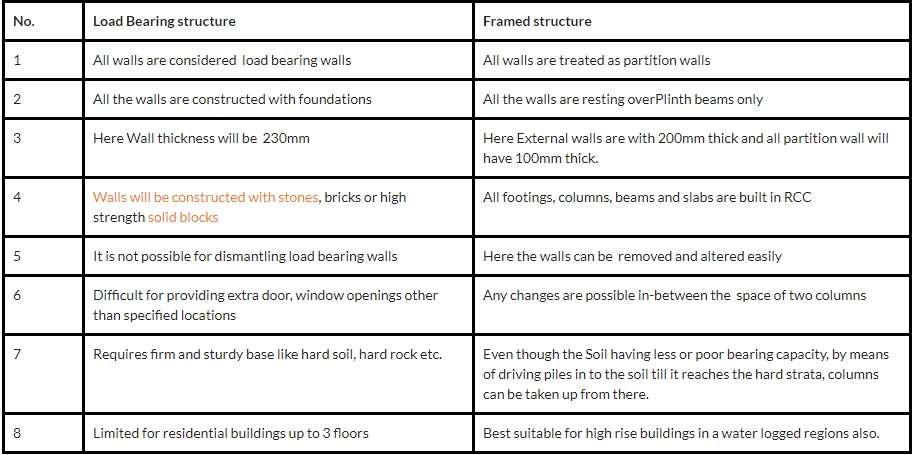
Classification of Loads coming over foundations
The 3 types of loads are
1. Dead Load
This is the load of the material or self-weight of the materials used for the different parts of building like floors, walls, roofs, staircase, beams etc. These loads are permanent in nature.
Self-weight of different materials in Weight in Kg/m3
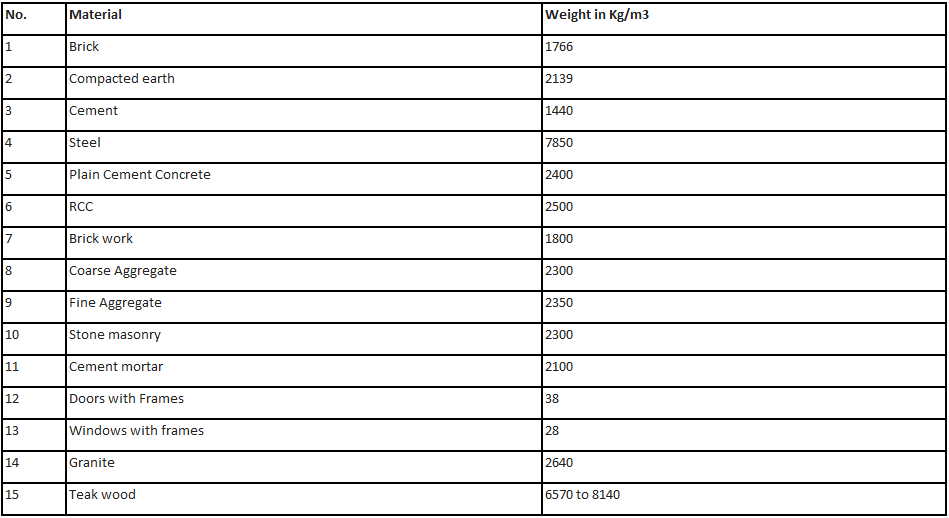
2. Live Load
This is also called as superimposed load and it is the movable load on the floor and is variable. E.g. all loads of movable items including furniture, shelves, Kitchen items, Electronics etc.
Live loads for floors of different types of buildings in Weight in kg/m2

3. Wind Load
Wind load is an important aspect and should not be neglected while designing high rise buildings. The exposed surfaces of sides and roofs of such buildings are subjected to wind pressure and its effect is to reduce the pressure on the foundation on the windward side (direction or side of wind is blowing) directly and to increase the pressure on the foundation on the leeward side.(opposite direction or side of wind is blowing)
For calculating wind pressure the following formula maybe adopted
P = KV2,
Where P = Wind pressure in Kg/m2
V = Velocity of wind in Kmph
K = Coefficient depends on wind speed, temperature of air and shape of structure.
Where P = Wind pressure in Kg/m2
V = Velocity of wind in Kmph
K = Coefficient depends on wind speed, temperature of air and shape of structure.
Connect with us to avail a complete construction services
CONTACT US
15/4, gurunath 2 A cross Hanumagirinagar, Chikkallasandra Main Road Subramanyapura,
Bengaluru – 560061
info@myhomemydesign.in
Our Happy Clients
Client Testimonials
I whole heartily congratulate the unique website “My Home My Design’ which gives immense pleasure and information about construction aspects. The top categories covers all topics of civil engineering & construction technology, highly useful to professionals & people wants to build their houses in a complete satisfactory manner without lack of engineering knowledge. Now they can proudly feel the happy results. I look forward more and more information in future which benefits all people throughout the country.

Shri Srinivasa Narasimaiah is a highly knowledgeable, practical man strict to the Quality Principles in construction methods as well as materials and not comprising at any cost.

LLP, Ex-President- RMC Readymix (India)
With 27 Plus years of vast Experience in construction field, Shri N.Srinivasa is Chief Quality Auditor, guide,strength &backbone for all our projects as far as quality & workmanship is concerned.

Really superb, this website shares immense knowledge about A- Z of construction activities in a standard and technical way. The ideas, caution, advice at suitable places highlights the creator’s practical exposure and experience in the subject. Similarly photos, description and videos gives immense knowledge for all construction aspects. I wish all the success for this website and likewise spread this useful information to the people across the globe.
PraveenShrusti Design Consultants
Shri Srinivasa Narasimaiah was the main pillar behind our Prana Medical centre construction from start to finish including Plan, Construction, Quality, workmanship and timely completion.Without his cooperation the project wouldn't have been completed on time.

MBBS and Chairman at PRANA MEDICAL CENTER, SPECIALIST CENTER FOR DIABETES, ENDOCRINE,
OBESITY. – Kodambakkam – Chennai- 600024
Previous
Next
Always Dedicated & Devoted
Latest Projects
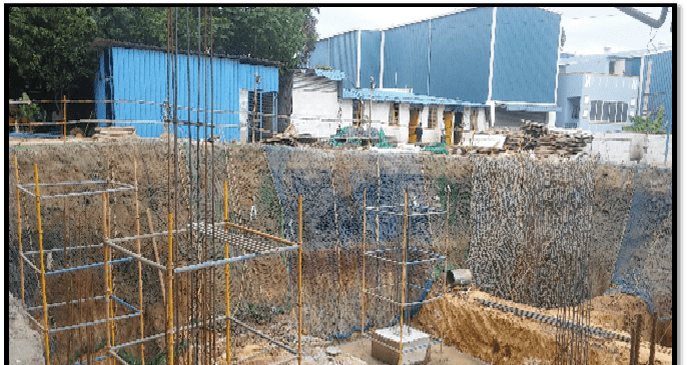
Excavation for basement and footing
October 16, 2019
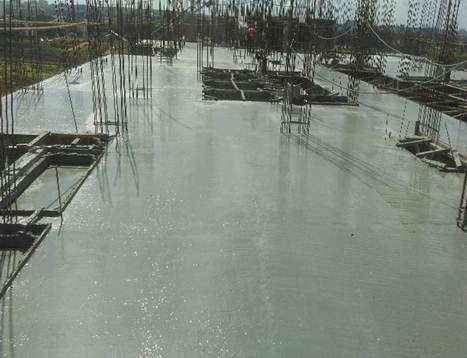
Compaction of Concrete
October 10, 2019
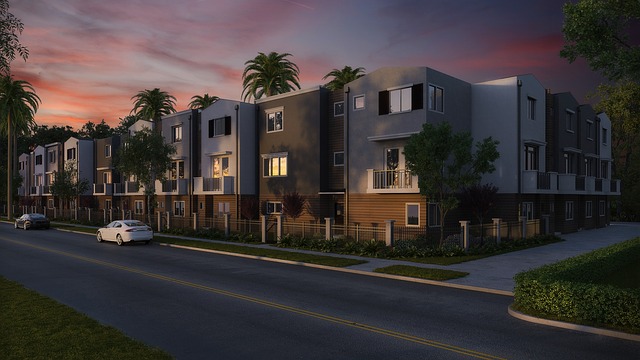
Building ByeLaws for Residential Buildings – All You Wanted to Know
September 22, 2019
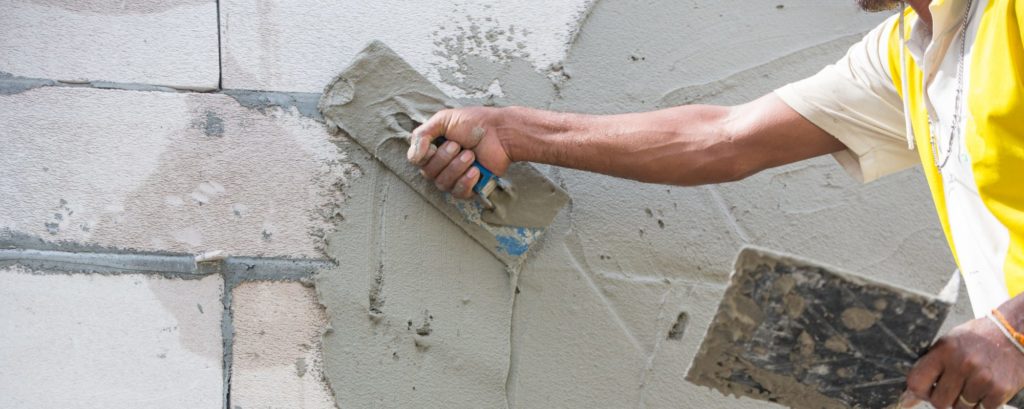
How to Plaster Your House? Guide for Home Plastering
July 19, 2019
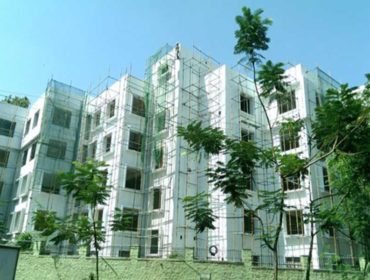
EXTERIOR PAINTS – PAINTING WORKS
July 19, 2019
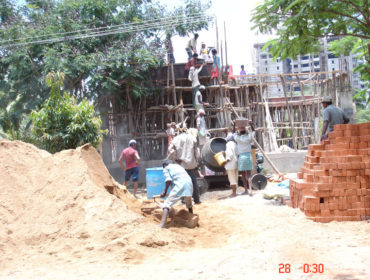
CONCRETE – RCC WORKS IN CONSTRUCTION – PART1
July 19, 2019
