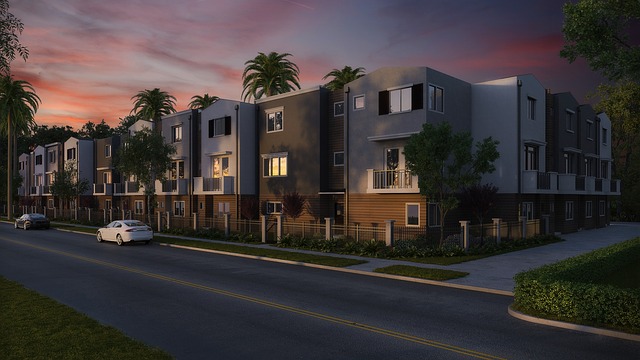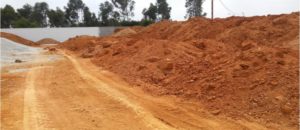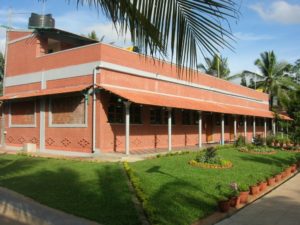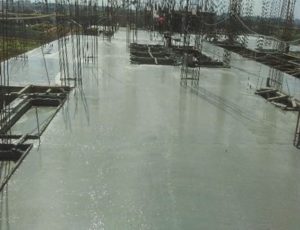Building Bye laws
Building Bye laws:
A bye law is a local corporate law outlined by a secondary authority. The building bye laws for residential buildings are set forth in such a way that, it should meet all the standards and specifications designed to necessary protections not only to the labourers before starting, during construction to the health and safety point of view but also to the general public and visitors .
Building Bye laws and Regulations: The building bye laws oversee the following rules and regulations of building features.
- Set back or building line
- Floor Area Ratio (FAR) or Floor Space Index (FSI) or Total built-up area
- Open space requirements all over the building
- Plan showing internal dimensions of rooms, kitchen, living etc.
- Cross sectional details showing height of building and floor height.
- Lighting & ventilation of rooms.
- Structural details and designs
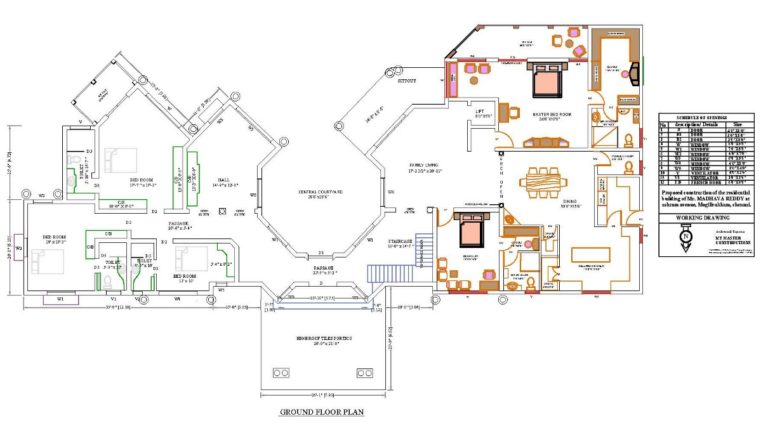
- Set back or building line: Set back is nothing but the open space available between the front of the building and road (Ref. Fig 1). The merits of the setbacks are as follows.
- The open space left in front of the building is highly advantage under the circumstances of widening of road in near future. Governmental body will acquire this space as per rules and regulations.
- If all the buildings parallel to the road follows the setback rules and construct accordingly the aesthetic of the locality will improve (E.g. Plots situated in many gated communities. Refer Fig 2)
- The air, ventilation and light of the buildings is sufficient if setbacks maintained to the plots.
- The open space can be utilized for gardening or vehicle parking purpose.
- The marginal distance always helpful for the building in case of heavy traffic and other nuisance.
- The possibilities of fire accidents will reduce due to the increased distance between opposite sides of buildings.
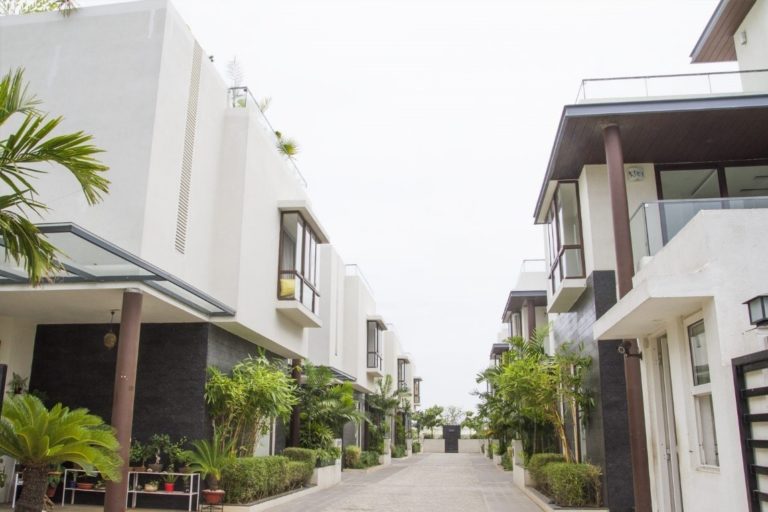
2. Floor Area Ratio (F.A.R) or Floor Space Index(F.S.I) or Total built-up area : Total Built-up area = Total Site area – All Open spaces area
Sum of All floors area
Floor Area Ratio (F.A.R) = ——————————-
Area of the site
Floor Area = Built-up area – Area of wall thickness.
The local authority or the secondary authority is responsible for governing the value of F.A.R, is different for different zones and type of buildings in the locality. The F.S.I can be utilized for checking the density of the population. E.g. if the plot area is 1200 Sqft and if the allowable F.S.I is 0.8, then the maximum built-up area allowed for the plot is 960 Sqft. As per the National Building Code (NBC-2016) for clear understanding, the built-up area versus plot area is as follows.
| SL. NO. | Plot Area | Max. Allowable built-up area |
| 1 | Less than 200 sq. m | 60% with 2 storied structure |
| 2 | From 200 – 500 sq.m | 50 % of the plot area |
| 3 | From 500 – 1000 sq.m | 40% of the plot area |
| 4 | Above 1000 sq.m | 33.33% of the plot area |
3. Open space requirements all over the building: As per NBC, the open space for different heights of buildings is listed below.
| Sl. No. | Height of building | Open space (setback) requirement |
| 1. | < 10 m | a) Front setback or open space width: i) For a building with front road – min. 3 m. ii) For a building with roads on 2 or more sides – Average 3 m and in no case < 1.8 m b) Rear setback – Average 3 m and in no case < 1.8 m c) Side setback – Min. 3 m for every detached & semi-attached building d) Distance from the centerline of any road – In no case < 7.5 m or as determined by the local authority |
| 2. | From 10 m – 25 m | Requirement as per above item no. 1 is increased at the rate of 1 m for every 3 m or fraction thereof. |
| 3. | From 25 m – 30 m | Minimum 10 m. |
| 4. | > 10 m | Min. 10 m. is increased by at the rate of 1 m for every 5 m or fraction thereof subject to a max. 16 m |
Section: As per table 2 of section 8.2.3.1 of part III of N.B.C.
| SL. No | Height of building in Meters | Exterior open spaces/setbacks to be left on all sides. Minimum in meters |
| 1. | Above 9.5 up to 12 | 4.5 |
| 2. | Above 12 up to 15 | 5.0 |
| 3. | Above 15 up to 18 | 6.0 |
| 4. | Above 18 up to 21 | 7.0 |
| 5. | Above 21 up to 24 | 8.0 |
| 6. | Above 24 up to 27 | 9.0 |
| 7. | Above 27 up to 30 | 10.0 |
| 8. | Above 30 up to 35 | 11.0 |
| 9. | Above 35 up to 40 | 12.0 |
| 10. | Above 40 up to 45 | 13.0 |
| 11. | Above 45 up to 50 | 14.0 |
| 12. | Above 50 | 16.0 |
4. Plan showing internal dimensions of rooms, kitchen, living, etc.: As per NBC the minimum areas or sizes for individual rooms and apartments are listed below.(Ref. Fig 3)
| Sl. No. | Type of room | Minimum area |
| 1 | One habitable room | 9.5 sq.m, Min. width – 2.4 m |
| 2 | Two habitable rooms | Min. area of 1 room 9.5 sq.m & of other 7.5 Sq.m with min. width of 2.4 m |
| 3 | Kitchen only | 4.5 sq.m, Min. width 1.8 m |
| 4 | Kitchen with store room | 5.5 sq.m, Min. width of the kitchen – 1.8 m |
| 5 | Kitchen cum dining room | 9.5 sq.m, Min. width 2.4 m |
| 6 | Bathroom | 1.8 sq.m or Min. size 1.5 m x 1.2 m |
| 7 | Water closet (WC) | 1.1 sq. m Floor Area |
| 8 | Bath & WC combined | 2.8 sq.m (Floor area) – Min. width 1.2 m |
| 9 | Mezzanine floor (Living room ) | 9.5 sq.m ( > 1/3rd of the plinth area of the Building) |
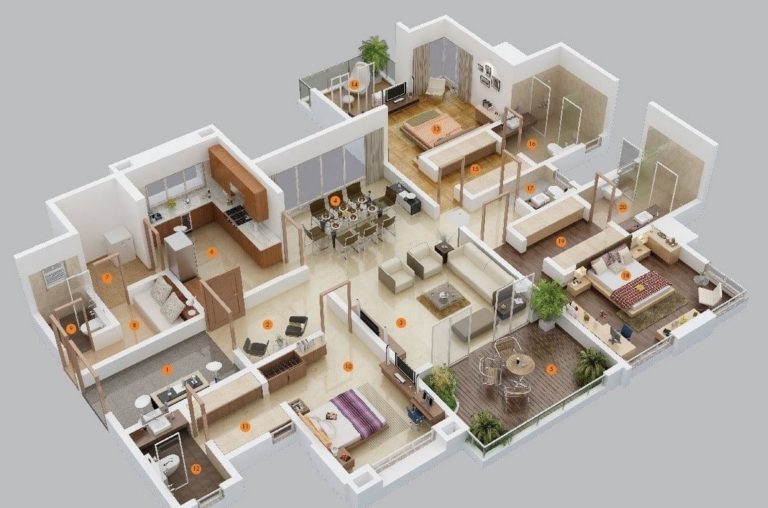
5. Cross-sectional details showing the height of the building and floor height:
As per NBC the height of the building with respect to its road width is listed below.
| Sl. No. | Height of the building | Width of the Road |
| 1 | General criteria – 1.5 times the width of the road | – |
| 2 | Not more than 12 m | Above 8 m or Equal to 12 m |
| 3 | Not more than road width and not > 24m | Above 12 m |
6. Lighting & ventilation of rooms:
In order to get proper air and ventilation to the rooms of building, all openings such as windows, ventilators or direct openings are provided at suitable places.
| Sl. No. | Openings of the building | The floor area of the room |
| 1 | For dry and hot climate excluding door areas | Min. 1/10th of floor area |
| 2 | For Wet hot climate excluding door areas | Min. 1/6th of floor area |
| 3 | The total doors, windows, and ventilators | < than 1/7th of floor area |
7. Structural details and designs: The detail structural design analysis and calculations for each and every component of the building has to be done and considering all forces of loads, earthquake, SBC etc. by applying appropriate IS codes. However the general thumb rules are considered as follows.
| a) Depth of foundation | 0.75 – 1.0 m for one storied building below GF 1.00 – 1.3 m for two storied building below GF |
| b) Width of the foundation wall | 2 times the thickness of the wall just above the plinth + 30 cm |
| c) Concrete in the foundation wall | 5/6th of the thickness of the wall above the plinth |
The Link for downloading NBC in PDF
1: https://archive.org/details/NBC2… (Volume 1)
2: https://archive.org/details/NBC2… (Volume 2)
(Building Setback Distance from Property Line)

