Block works in Bangalore
Block work Construction in Bangalore
Like all works, Block work construction in civil engineering plays very important role not only in construction industry but also in society and in public life. This Block masonry work for buildings of any category whether it is new, existing or under construction, has to be tackled carefully by utilizing complete engineering knowledge, field experience, usage of quality materials and by reliable professional agency, contractor or team of people. While doing work, close observation is required for all part of work including minute details and see that no deviations, damaged blocks, cracks appeared in any part of wall and building.
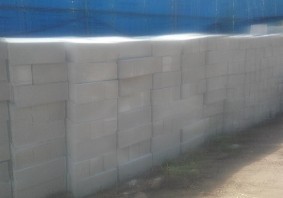
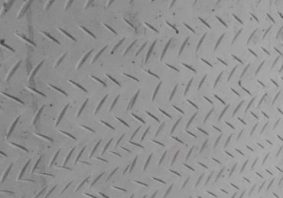
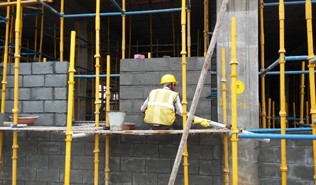
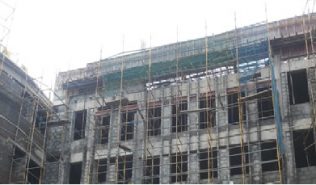
All these above points and even more will be carried out by our company called My Home My Design have an expert team that handle all construction works including Solid Block work,AAC Block work,Foundation Block work and Paver block road construction.
These quality standards of Block works in Bangalore or anywhere should follow the procedure for all new construction works like checks before starting block work, Hacking, preparation works, Mortar mix, mortar joints, RCC band, electrical groove cutting, quality inspection etc., explained in detail with suitable photos and videos in this WEBSITE.
Glimpses of Block works :
- By professional Civil Engineering contractors, team of engineers, supervisors, skilled workers as per IS codes and specifications with all Quality standards.
- Prompt and reliable construction services.
- Team of quality material suppliers, quality blocks, including test certificates.
- Best and reasonable services, for all types of buildings, apartments, commercial complexes etc.
- Usage of correct tools, equipment, latest ideas and technologies to addressing all kinds of block works irrespective of quantum of work.
Connect with us to avail a complete construction services
Block Work - Masonry Works
- Scope: This is to provide a method statement for construction of Block work in accordance with standard specifications and relevant drawings.
- Procedure : This work should be done in accordance with the standard specification and frequency of test to be conducted as per Quality Assurance Plan (QAP)
Checks before Starting block work:
- Make sure that the constructing area of block work is as per the architectural drawings, and drawing dimensions are matching with the field conditions
- Ensure that blocks obtained from approved vendor and meets the minimum requirements of 4N/mm2 of compressive strength for hollow blocks and 7 N/mm2 for Solid blocks respectively.
- Confirm that all other materials like Cement and M sand also meets the require parameters and Manufacturing test certificate (MTC) submitted before unloading at the project site
- Hacking:
- The term Hacking is used at various instances during construction.
- It is synonymous with various activities such as, striking a surface with a special tool so as to roughen it to take plaster.
- Hackings to be done in advance, for all contact surfaces of beams, columns, staircases and roof slabs, where block work is required.
- Generally 80 No’s of hackings are required per Sft of area or at minimum 50 – 60 no. is must.
- The length of hacking is 25 mm, width and depth should not less than 3 mm if we go for manual hacking.
- If we go for machine hacking using Grinding machines ( Fig 1 ) then it should be 50 mm x 4 mm x 4 mm.
- The best pattern of hacking is forward strokes followed by reverse strokes.
- Apply a coat of cement slurry in the ratio 1:2 for the hacked surface and curing to be done for 3 days before starting block masonry. This will enhance the better bonding between the concrete surface and regular mortar going to be used during block work.
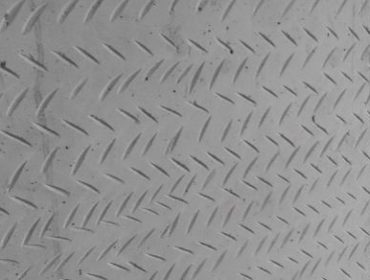
Fig 1-Machine Hacking: Using Grinding Machine
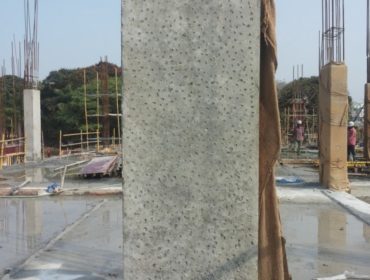
Fig 2– Manual Hacking
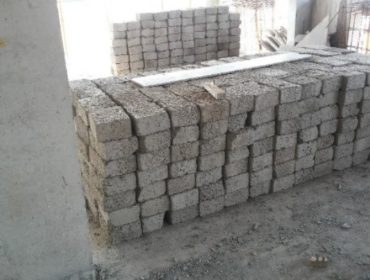
Fig 3–Stacking of Blocks up to 1 meter before starting block work
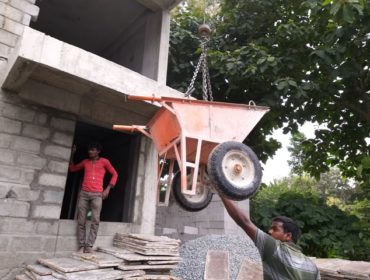
Fig 4 –Lifting of Blocks using Wheel Barrows at Higher Levels
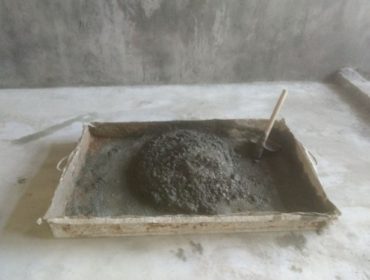
Fig 5- Mortar Mixing using Metal Tray for Block work
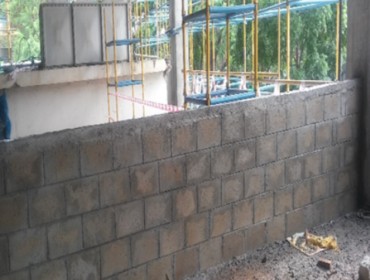
Fig 6– Height of block work is 1 meter height with RCC band
Preparation of Work, and shifting of Materials and Components:
- Stacking :
- When all the materials and components are shifted to the work area at higher floors, make sure that the place of unloading over structural slab is not overloaded.
- To maintain this, stack the blocks in lines, one above the other and limit the height of stacking to 1 meter.
- Make a good Plan for staging material required for block masonry at heights.
- Plan for extra manpower for shifting and lifting blocks by properly using wheel barrows to higher levels.
- Doors and Window openings :
- Mark the exact position of doors, windows and ventilators openings in block work to avoid unnecessary cutting blocks, and shoddy adjustment of masonry unit’s results in insufficient bonding.
- Transfer a level mark of 1 meter height from finished floor level, for columns and walls in all rooms and floors, so that all sills, lintels, chajjas, door frames and window frames can be fixed with respect to this level.
Preparation of Motar Mix:
- Always go for professional way of Mortar mixing by using Mixer, except for small quantities only Hand mixing can be done on a Metal tray which acts as a watertight platform.
- When mixed at site, use measuring boxes for correct and consistent mixing ratio of cement mortar.
- Mix mortar in 1:5 ratio and in manageable small quantities so that it can be consumed within max. 2 hours (1-2 hours) of its mixing.
Tools required for Block work:
Masons Trowels (small and medium), Line thread, Sand Sieve, Spades, Pans, Measuring boxes, Metal tray, Tube levels, Plumb bobs, Measuring Tape, Spirit levels 1-2 m, Aluminium straight edge, Right angle, Chipping Tools, Masons hammer, Leveling threads, Masons brushes and buckets, Water Barrel and Wheel barrows.
Checks required during block work:
- Base course : Keep the base course or first course of block, after checking the plumb thoroughly with respect to the beam and alignment with respect to the columns. Cross check with PMC and Quality consultant.
- Mortar joints : Maintain minimum thickness of Mortar joints and should not be more than 10 mm for both vertical and horizontal joints. The joints should be neatly raked or pointed using an Aluminium Straight edge.
- Height of block work is restricted to 1 meter height per day.
- RCC band : For 4” block work or partition wall masonry, Provide RCC band of 100 mm thick in 1:2:4 mix or M 200 grade with reinforcement of 2 No’s of 8 mm dia. steel at every 1 meter height of wall construction.
- Always follow the principle that, block work for the present floor is constructed one course below, beam bottom and can be constructed the same after the next floor block work is raised in the same fashion, one course below beam bottom.
- Screed concrete : In the terrace floor, first build the parapet wall and do the waterproofing and screed concrete before placing and packing the last course of masonry in the previous floor.
- Caution : Avoid using thin blocks or concrete band, say about 2- 3” thick for top most course, rather go for the same, two courses below the beam bottom.
- Dowel blocks : For continuation of block work use dowel blocks, so that staggered joints or interlocking joints can be utilized in best manner.
- Electrical Groove cutting :
- For Electrical conduits chasing in block work, use appropriate chasing machines and avoid manual chasing as well as horizontal chasing.
- Go for chasing after at least 21 days of block work completion and for tiled surface walls, it is better to chase after first coat or rough plastering work completed and well cured.
- For Electrical pipes packing in block work, joints having more than 10 mm width, and more number of pipes accumulated in restricted place for junction box, DB, MCB etc. should be done in PCC 1:2:4 using 12 mm jelly and curing to be done for at least 3 days.
- Block work date and curing :
- Block work date to be mention over wall surface in paint and accordingly monitor curing works for 7 days.
- Provide bearing of 200 mm for all sill, lintel and chajjas with bed block.
Care to be taken after block work:
- Do not go for excessive conduits chasing, which distracts the masonry joints results in developing cracks and weakening the work.
- The Junction between block and all concrete structures like columns, beams, staircase and roof ceiling are most critical zones and needs special attention.
- This is due to inconsistency of bondage between two different materials.
- Before starting plastering, these zones should be properly treated. (This will be dealt separately under plastering)
- After completion of 7 days curing period, it is time for testing of mortar joints by striking a nail into the joint.
- This is required to test the strength of joints at random.
Quality Inspection:
- Check the work is executed as per the approved drawings at site.
- Block work should fulfills the requirements of alignment, verticality without bends and uniform level as the basic principles of civil engineering.
- Ensure all the dimensions including the diagonals are equal, with metallic measuring tape.
- Check all openings for doors, windows, lifts, cut-outs etc. including its diagonals for accuracy.
CONTACT US
15/4, gurunath 2 A cross Hanumagirinagar, Chikkallasandra Main Road Subramanyapura,
Bengaluru – 560061
info@myhomemydesign.in
Our Happy Clients
Client Testimonials
I whole heartily congratulate the unique website “My Home My Design’ which gives immense pleasure and information about construction aspects. The top categories covers all topics of civil engineering & construction technology, highly useful to professionals & people wants to build their houses in a complete satisfactory manner without lack of engineering knowledge. Now they can proudly feel the happy results. I look forward more and more information in future which benefits all people throughout the country.

Shri Srinivasa Narasimaiah is a highly knowledgeable, practical man strict to the Quality Principles in construction methods as well as materials and not comprising at any cost.

LLP, Ex-President- RMC Readymix (India)
With 27 Plus years of vast Experience in construction field, Shri N.Srinivasa is Chief Quality Auditor, guide,strength &backbone for all our projects as far as quality & workmanship is concerned.

Really superb, this website shares immense knowledge about A- Z of construction activities in a standard and technical way. The ideas, caution, advice at suitable places highlights the creator’s practical exposure and experience in the subject. Similarly photos, description and videos gives immense knowledge for all construction aspects. I wish all the success for this website and likewise spread this useful information to the people across the globe.
PraveenShrusti Design Consultants
Shri Srinivasa Narasimaiah was the main pillar behind our Prana Medical centre construction from start to finish including Plan, Construction, Quality, workmanship and timely completion.Without his cooperation the project wouldn't have been completed on time.

MBBS and Chairman at PRANA MEDICAL CENTER, SPECIALIST CENTER FOR DIABETES, ENDOCRINE,
OBESITY. – Kodambakkam – Chennai- 600024
Previous
Next
Always Dedicated & Devoted
Latest Projects
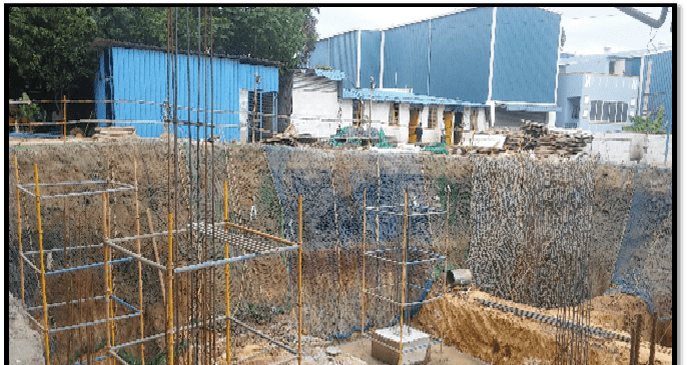
Excavation for basement and footing
October 16, 2019
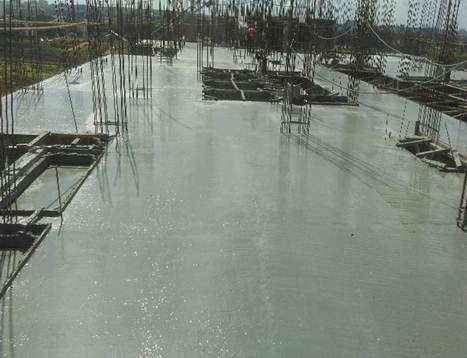
Compaction of Concrete
October 10, 2019

Building ByeLaws for Residential Buildings – All You Wanted to Know
September 22, 2019
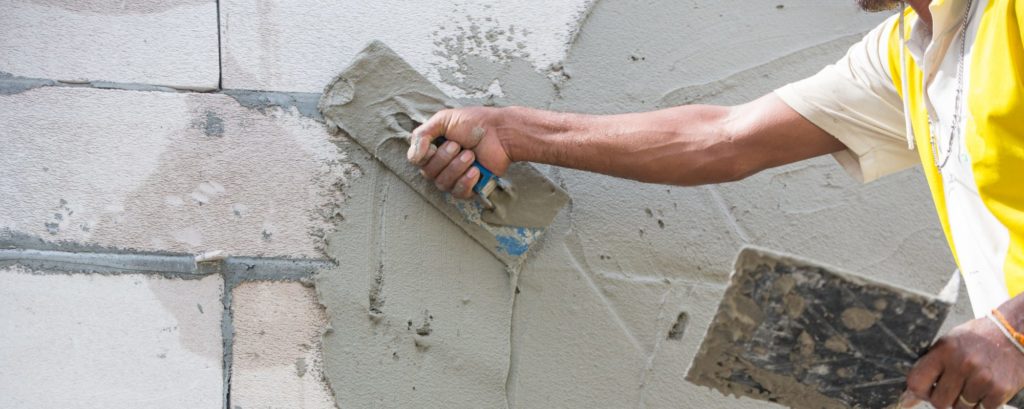
How to Plaster Your House? Guide for Home Plastering
July 19, 2019
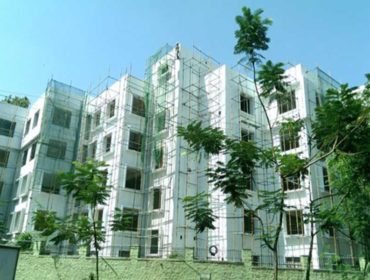
EXTERIOR PAINTS – PAINTING WORKS
July 19, 2019
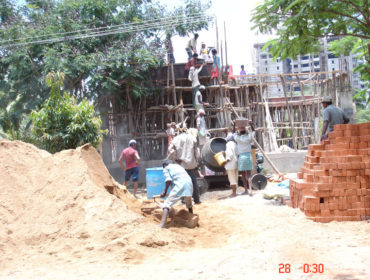
CONCRETE – RCC WORKS IN CONSTRUCTION – PART1
July 19, 2019
