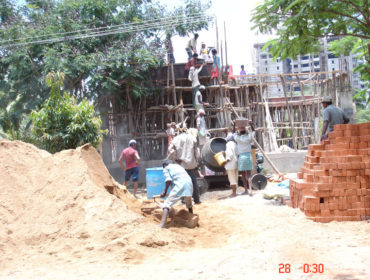Electrical wiring- House
How to Do House Wiring?
Preparatory works for Electrical wiring : How to do House wiring?
- Carry out the work as per the latest GFC drawings approved by the Electrical Consultant. All electrical conductors having current rating for the specific purpose of their intent application and should be of correct size.
- Always Use ISI approved reputed brand, medium or heavy gauge rigid PVC Conduit of 20, 25 and 32 mm diameter and 2 mm thick black colour as per drawings and specifications for electrical wiring.
Electrical piping works :
- For electrical piping works over roof slab, Conduits should be laid over the bottom steel rods of roof slab and properly tied to the reinforcement using binding wires.
- During roof concreting, Presence of electrician is absolutely important and he must constantly observing that the pipes are tied in position and the cement slurry or grout does not enter the pipes. But it is common, that pipes gets damaged due to the movement of labours, RMC pipe lines running over roof slab before and during concreting and such cases, electrician should act immediately, cut the conduit, joining the two pieces either by collar pipe or replace with new one to complete the job.
- For the floor piping work, care should be taken that piping is done only at the time or just before flooring works commencement.
- All Vertical groove cutting to be done as per drawing and pipes to be fixed accordingly. As far as possible, it is better to avoid Horizontal groove cutting for pipes in walls and particularly where hollow blocks are used, strictly horizontal groove chasings are not permitted.
- The use of ready made bends or local bends for pipes should be strictly avoided. Bends used for electrical pipes connection should be ISI specifications and having bending radius 2.5 times the diameter of the pipe. In concealed piping, bends having large radius and made with bending spring should be used.
Switch boxes :
- All Switch boxes either wooden or modular switches to be concealed in the wall in such a way that it should be projecting out maximum by 1 mm to 3 mm from wall plaster surface. The thickness of plaster is in reference with bull marks and confirmed by Engineer in-charge. In addition, the type of wall finish like lime plaster finishing, punning or Glazed Tiles or stone cladding or Marble or Granite, etc. are to be ascertained with concerned architectural drawings and Project Engineer. The finish will determine the switch box projection. The reason is to ensure the switch box projects 0.5 mm outside the painted surface and the edges do not break during the Electrical wiring, when the electrical wire is drawn.
- In order to protect the switch boxes during plastering work, cover all the boxes with thermocol and masking tape or dummy plates and to be removed after the completion of electrical wiring work.
- With additional loop length of 6 inches as draw electrical wire, Pass GI pull wires made of 16 gauge inside the pipes.
Wiring cables : (Electrical wiring in home)
- The wiring cables used for works should be of ISI approved make, 1100V grade, PVC insulated and stranded copper. The following cross section of electricwire is generally recommended for use.
1.0 Sq. mm wire – Earthing for light point electrical wire, 5A socket outlets and Fan Circuits.
1.5 Sq. mm wire – Light point wiring, 5A socket outlets & fan circuits and Earthing for Power Circuits
2.5 Sq. mm wire – Lighting Circuit, Earthing for Sub mains
4.0 Sq. mm wire – Power Circuit
6.0 Sq. mm wire – Sub mains or as per drawing
- These colour coding of electrical wire is generally followed RED, YELLOW and BLUE for Phases, BLACK for Neutral and GREEN for Earth.
Electrical Earthing in House/home :
- Earthing terminal should be provided at every light point and connected to the earth continuity conductor. Note that the resistance of any point of the earth continuity system to the main earth electrode should be restricted to 0.5 ohm.
- Every electrical circuit and sub-circuit in the project site should be protected against surplus electric power by reputed circuit breakers. Other than a linked circuit breaker, no circuit breaker to be inserted in a conductor connected with earth.
- For the safety point of view, where metal works other than power carrying conductors is charged with electricity, the metal works should be earthed in safe manner that the electrical discharge immediately without causing any danger. Also the neutral conductor should be insulated for the entire length and at no point it should be connected to the earthing system.
- Whenever inspection is happening, all earth connections should be clearly visible and should be properly done, if it is not done as per standards, the loss of life and property damage or serious personal injury likely to cause.
- Always use fully insulated tools during electrical wiring and other works with suitable protection.
Hand Tools : Cutting pliers, flat screw drivers, testers, Nose pliers, file, ring spanner set, star screw drivers, Box spanner set, Hacksaw blade, Hacksaw frame, wire stripper, chisel, hammer, Metal tool box, hole saw cutter, blow lamp, line thread, crimping tools, curtain spring, telephone crimping tool, bending spring
Power Tools : Hammer drilling machine, air blowing machine, angle grinding machine, small drilling machine, hammer drill bits, DC segmented blades, Non segmented blades.
Measuring Instruments : Measuring Tape, Spirit Level, Megger, Lux Meter, Mutimeter, Tong Tester, Digital Clamp Meter and Earth Resistance Tester.
Mounting Height of Electrical Accessories as per IS Standards :
Light switch – 1250 mm above Finished Floor Level (F.F.L.)
Bell Push – 1250 mm above Finished Floor Level (F.F.L.)
Socket Outlet – 300 mm above Finished Floor Level (F.F.L.)
TV or Telephone Outlets – 300 mm above Finished Floor Level (F.F.L.)
Bedside Accessories – 600 mm above Finished Floor Level (F.F.L.)
Socket Outlets in the Kitchen – 1140 mm above Finished Floor Level (F.F.L.) and (+300mm from Counter Top)
Cooker Control unit – 1140 mm above Finished Floor Level (F.F.L.) and (+300mm from Counter Top)
Wall Lights – 2200 mm above Finished Floor Level (F.F.L.)
15 A in Utility for Washing Machine – 900 mm above Finished Floor Level (F.F.L.)
Connection Unit for Exhaust Fan – 2300 mm above Finished Floor Level (F.F.L.)
- Ensure all Electric junction boxes, drop points and fan boxes is as per drawing location
- By using Slide calliper, check Inner diameter, allowable tolerance for pipes and wall thickness.
- Confirm Binding of all pipes to reinforcement steel done properly before roof slab concreting and check floor pipes during flooring works.
- Ensure the applied Solvent cement for all joints are firmly holding.
- Make sure all cut openings, electric ducts and open ends of pipes are fully sealed
- Ensure pipes running side by side are not touching and free from each other i.e. there are no gaps in the concrete
- Ensure that all electrical points are charged by test lamp method
- Check of Earth Leakage Circuit Breaker (ELCB ) and Residual Current Circuit Breaker RCCB by random trip of electrical circuit
- Check with multimeter
-The reading of Phase to neutral is 230 Volts,
-The reading of Neutral to earth is less than 2 Volts and-The reading of Phase to Earth is 230 Volts
-The reading of Phase to Earth is 230 Volts
- Ensure Electrical switch plates should be in flush with finished wall level
Connect with us to avail a complete construction services
CONTACT US
15/4, gurunath 2 A cross Hanumagirinagar, Chikkallasandra Main Road Subramanyapura,
Bengaluru – 560061
info@myhomemydesign.in
Our Happy Clients
Client Testimonials


LLP, Ex-President- RMC Readymix (India)


MBBS and Chairman at PRANA MEDICAL CENTER, SPECIALIST CENTER FOR DIABETES, ENDOCRINE,
OBESITY. – Kodambakkam – Chennai- 600024
Always Dedicated & Devoted
Latest Projects
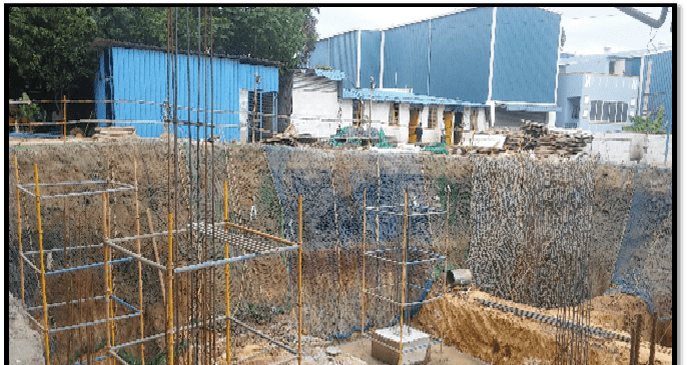
Excavation for basement and footing
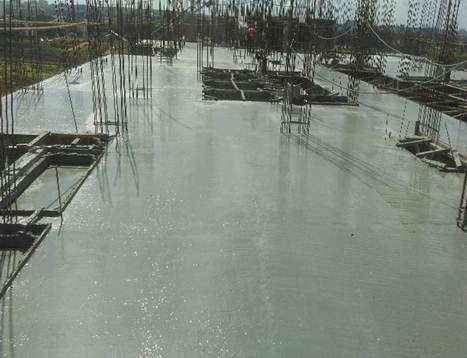
Compaction of Concrete

Building ByeLaws for Residential Buildings – All You Wanted to Know
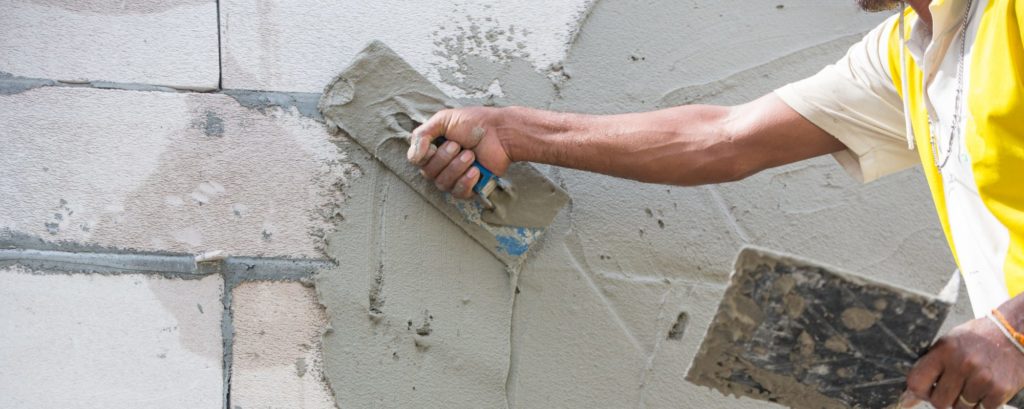
How to Plaster Your House? Guide for Home Plastering
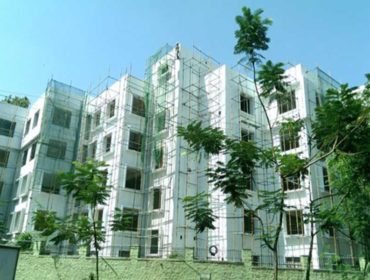
EXTERIOR PAINTS – PAINTING WORKS
